Happy Monday people! I have been MIA for a couple of weeks… busy getting ready for another travel soccer season and we are also renovating our master bathroom! If you’ve been with me for a while, you know that we renovated our kitchen a few years ago. After 2 years of thinking, discussing, putting off, saving, secretly wishing, trying to be content, discussing again… we finally decided it was time! Last summer we came home from vacation and noticed the tile made a crackly sound when we walked on it, which meant it was coming loose. Fast forward to 6 or so mos later and we finally bit the bullet to reno. Here are the “before” pictures, and I will post updates in my next post. We are currently beginning week 3 and hopefully the tile will start going back in today!
Here is the ginormous heart shaped tub that we have used maybe 10 times in our 3+ years in this house. The walls are a lovely shade of blue and absolutely nothing matches! We have light blue walls, bronze fixtures and plenty of brass thrown in there as well.
This thing takes up half the bathroom!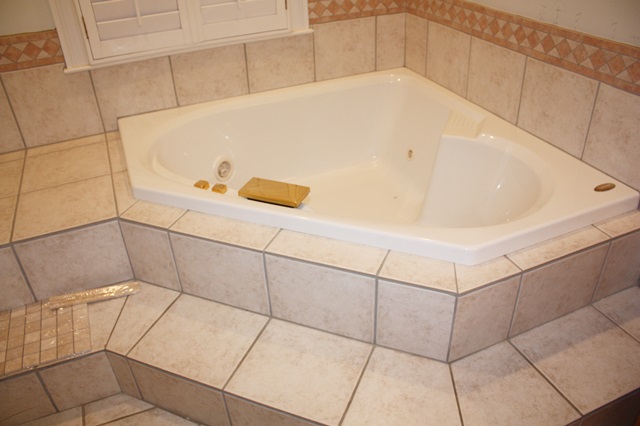
Here is my closet, and it’s huge, but with a weird partial wall in the middle. We are getting rid of that! 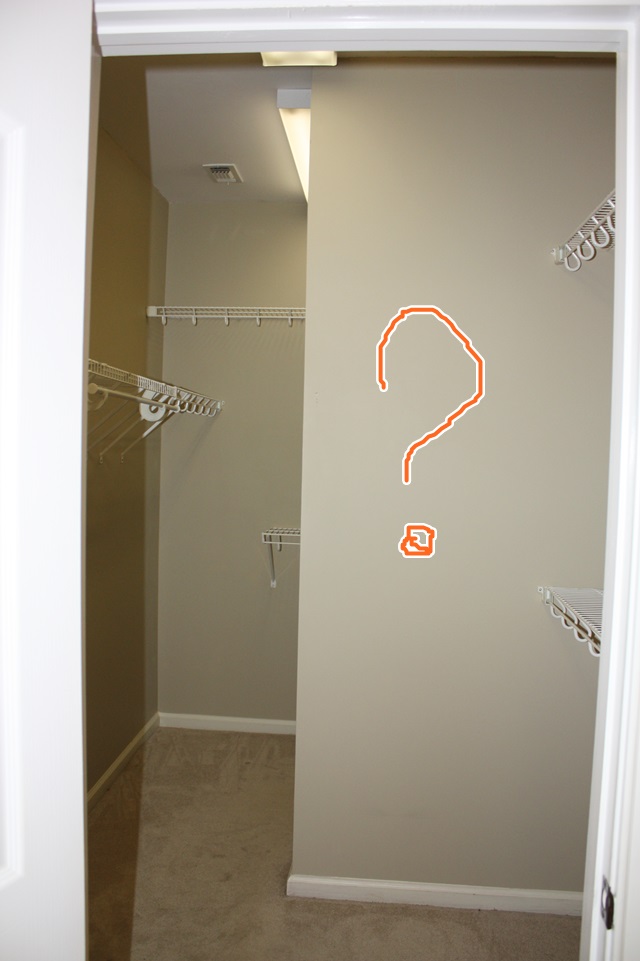
This is my vanity, and as you can see I’ve been experimenting with cabinet color trying to figure out what will work! I will not miss these oak cabinets! Not that there is anything wrong with oak, but…..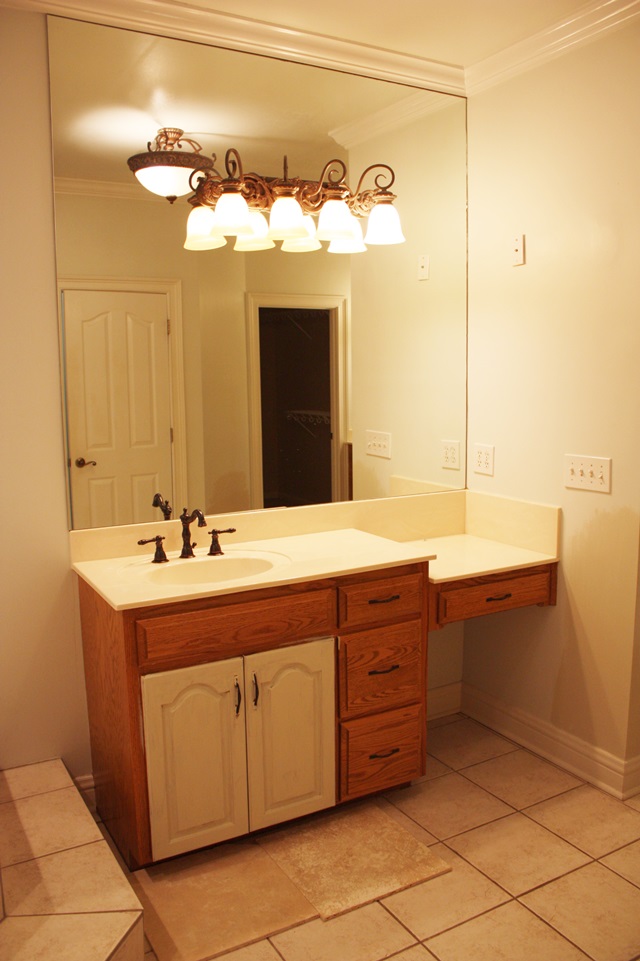
Here is our tiny plastic shower and Jeff’s vanity. Brass & bronze. 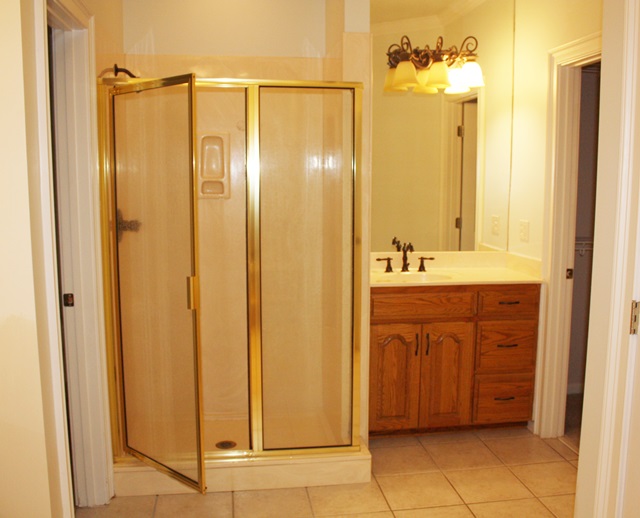
I will not miss this shower! It was faux marble plastic something, and this is what I had to look at every day while sudsing my hair. See if you can figure out what this looks like! Hint: all women have 2. Am I right? That’s what this reminded me of every.single.day.
The lovely light in the potty room. This thing is surely vintage. I’d say filthy too. 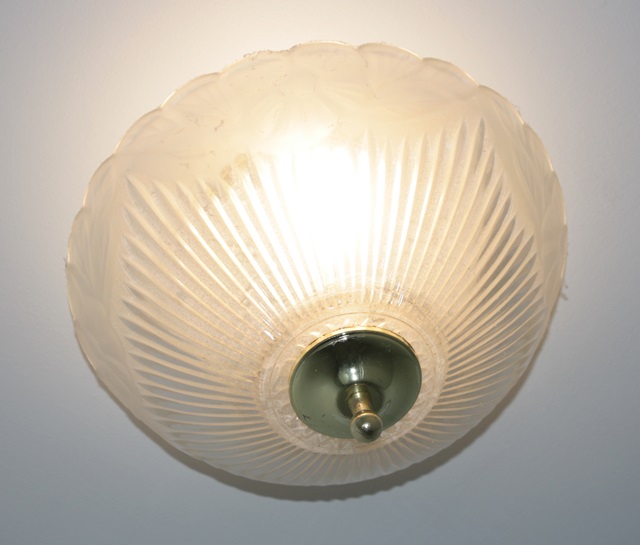
Jeff’s vanity again. When we moved in, he had to replace the drawer insides b/c they smelled like a cat may have lived in one of them. It has been a constant battle of odors! 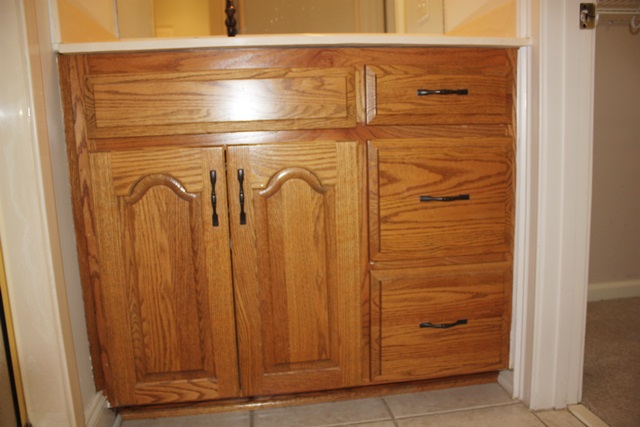
Here is where the tile was coming off, and the whole floor creaked when you walked on it b/c the tile was coming loose from whatever is under it. The grout is 50 shades of nasty as well. 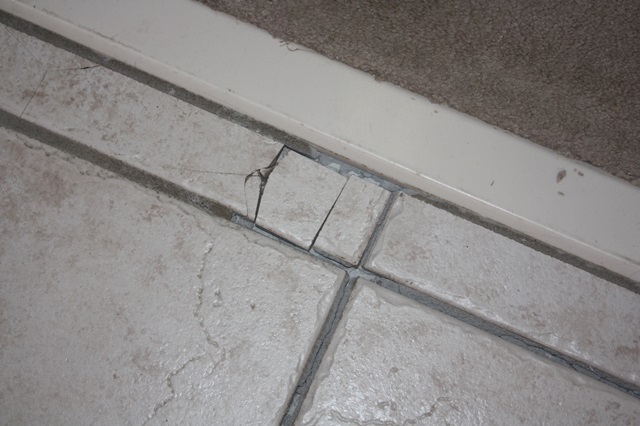
There is something weird about cabinets and drawers that other people used for years and years and years!! Yuck!! 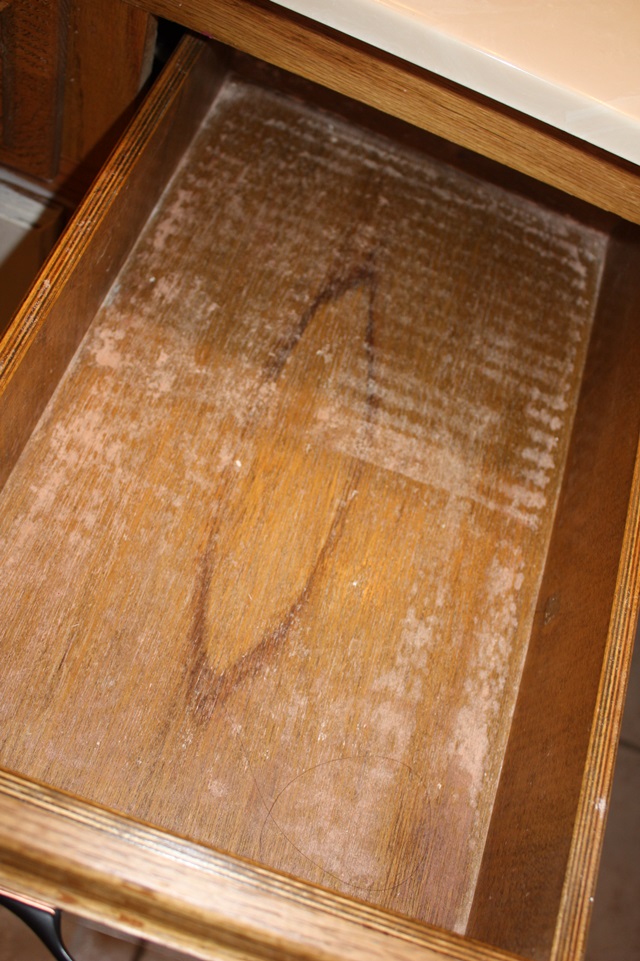
So those are the BEFORE pics! Here are just a few pics of the progress over the last week or so…
This is my vanity area, which will be expanded to be mine and Jeff’s vanity area.
The tub before it was completely removed! It’s amazing the wasted space that was just tile! 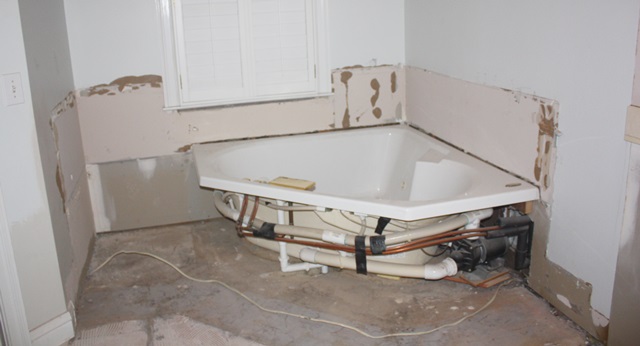
Here is where the shower and Jeff’s vanity were. We are gaining a little more shower square footage and gaining a nice utility cabinet for all of our linens! 
This shows the shower framed a little bigger, and the utility cabinet will go on the right.
Utility cabinet area. Another closet on the right. 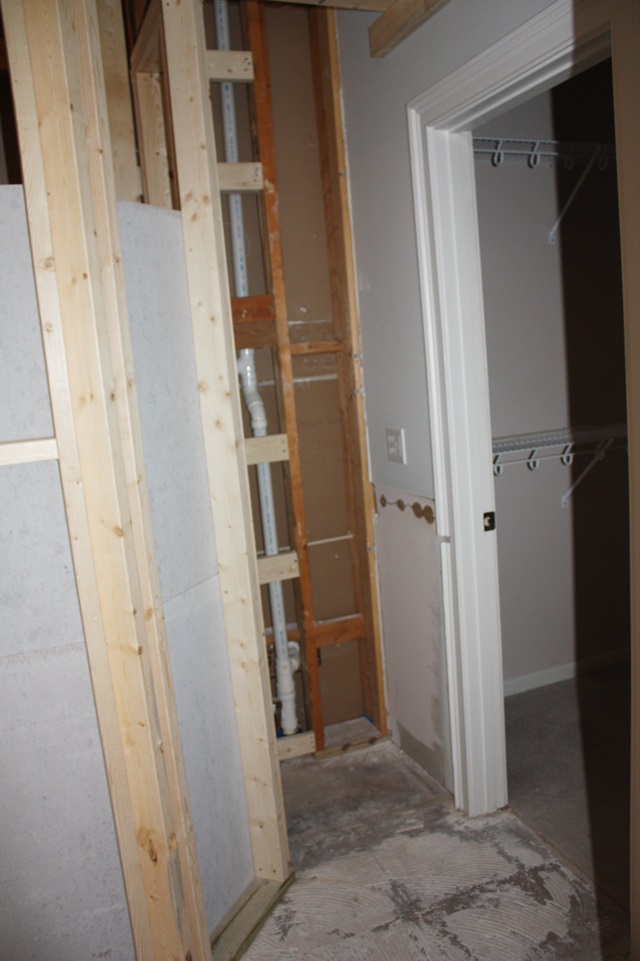
This is my closet without the strange half wall. Jeff and I are actually swapping closets b/c he has 88 times more clothes than I do, but that is another story! This will be his closet (for his 48 pairs of khaki pants and 97 golf shirts).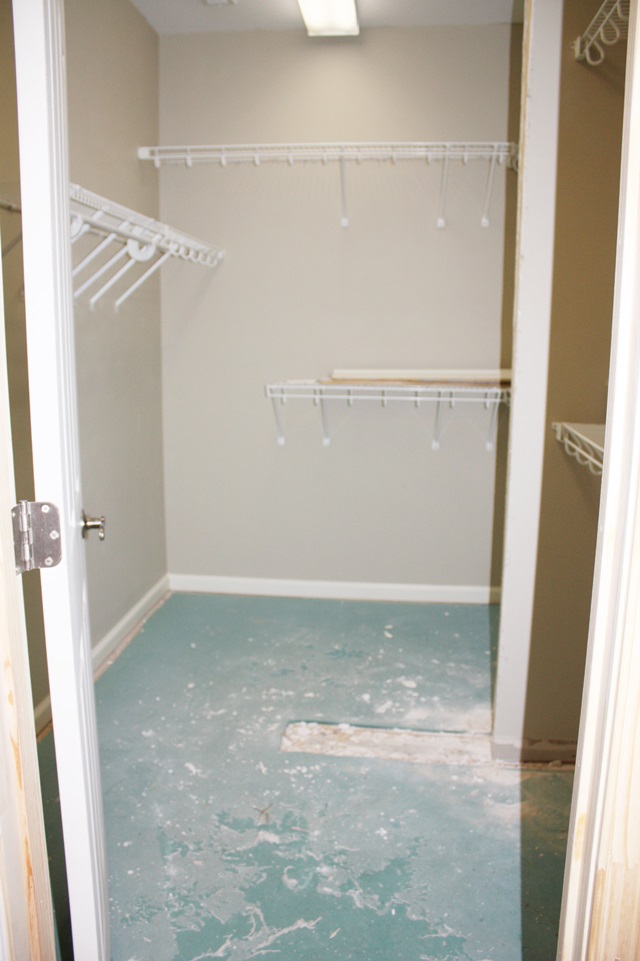
We will have a normal human size tub under the window, which leaves more space for a double vanity for me and Jeff! 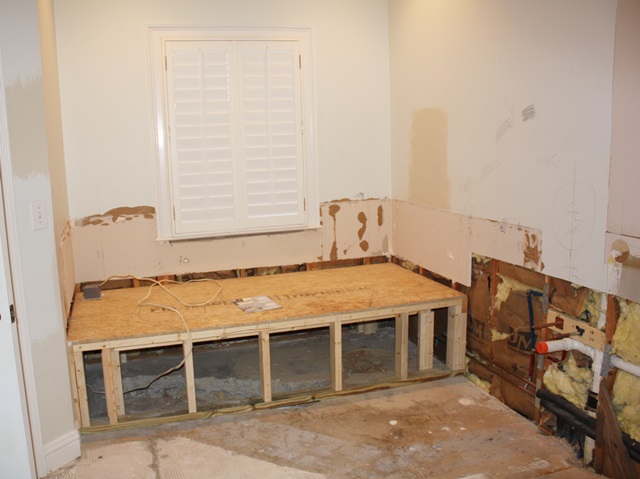
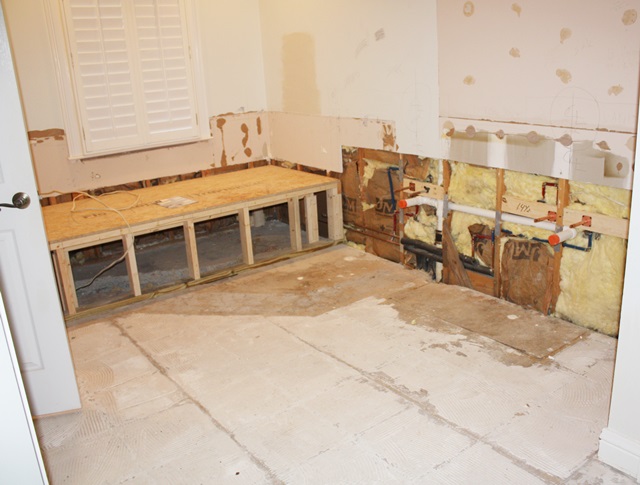
It’s a slow process but things are shaping up! I will try to get in and take some more pictures tomorrow! Jeff and I took over moved in to Mallory’s room. Bless her heart, this is what she has to deal with in her kitchen. These are all Jeff’s clothes btw. He also has clothes stashed in Browder AND Garrison’s closets, but again, that is another story.
We are sleeping in her queen bed also, which is like a toddler bed compared to our king. Luckily she has a full bathroom that I am using during this process, and right next to her bathroom is our guest bathroom which also has a shower. So for now we have his and hers bathrooms which makes living in Hotel Mallory a little easier. 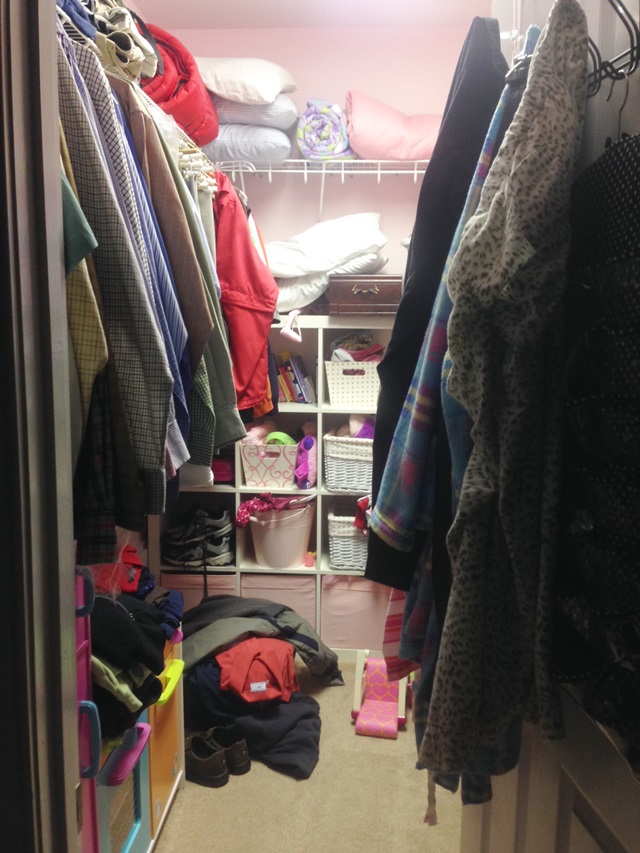
I will post more pictures soon! We had bath reno crisis (not really a crisis) #1 today (in between me typing this post) when the tile guy began laying tile. He got 3 down and called me in for a looksee, and the tile was darker than we had anticipated. This resulted in him quitting for the day at 2:00 and me running to meet my contractor to look at more tile. That resulted in me going by another place to look at more tile and him driving up to Prattville to look at even more tile. Long story short… the tile guy is taking tomorrow off while we get our act together and decide which tile is going down! Our only other speedbump was a leak in one of the pipes where the shower was. Luckily that was a semi-easy fix and as many HGTV shows as we have watched, it was totally expected. You cannot renovate anything without a leak or rotten wood somewhere.
Pray for us! 🙂
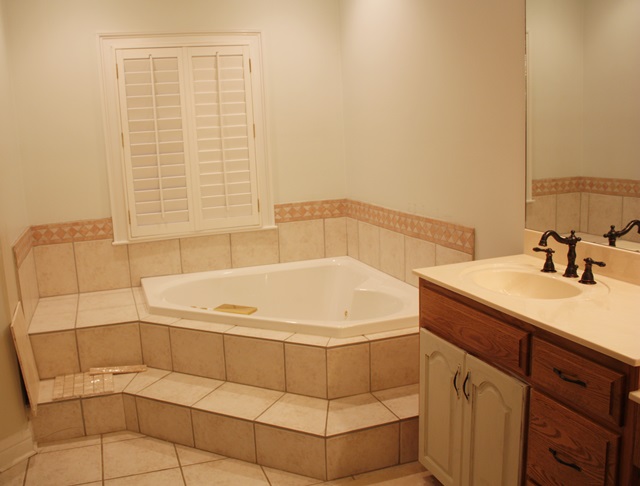
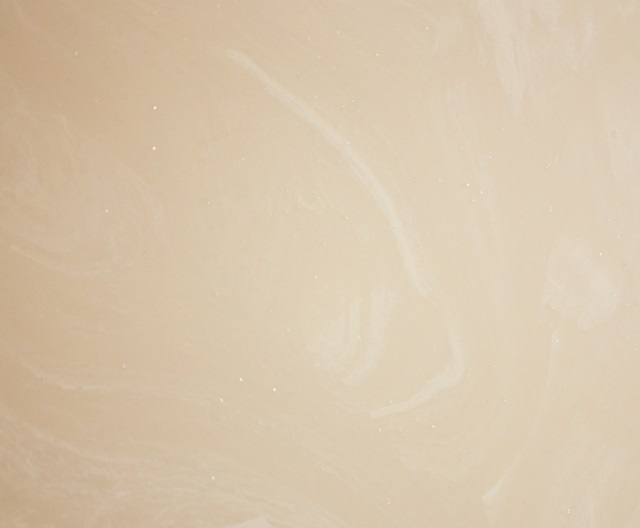
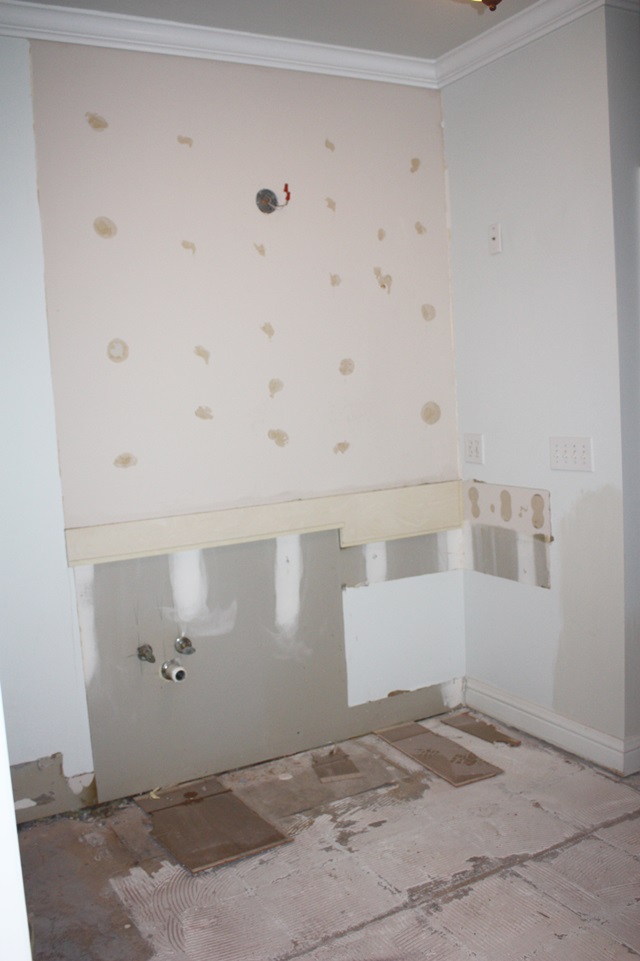
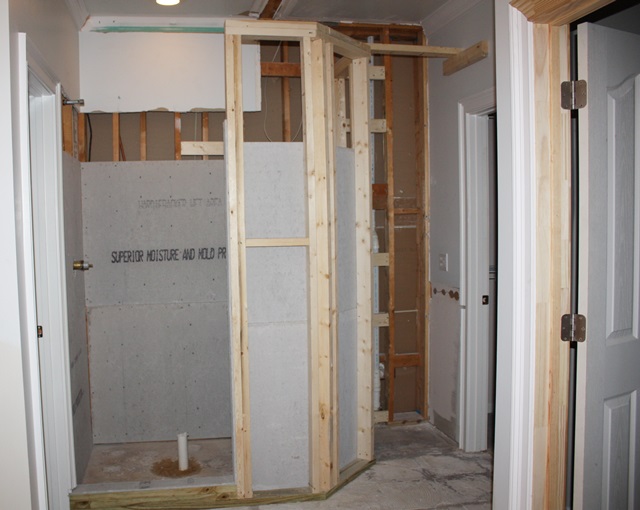
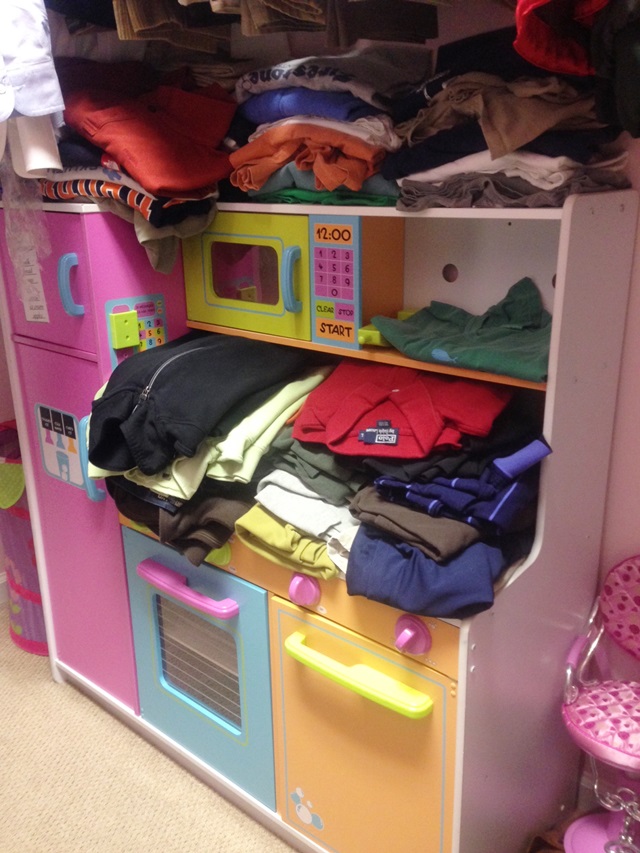
Wow you guys really gutted it!! I highly recommend adding more shower jets – LOVE mine (6 extra IN OUR MASTER BATH AND 2 SMALL ONES IN THE GUEST SHOWER) Our rain shower nozzle in the guest bath is usually where I wash my hair since the pressure is so fantastic there. Even thinking of switching shower heads if possible. Make sure you try out your shower heads because mine are so different (our redo was not that long ago either) You may not need it where you live, but having a towel warmer is a nice luxury. But we also put in heated marble floor tiles, which I never use in NC. We used a pebble stone floor in the shower, which I copied from my sister in Texas. If you can, switch to a higher (handicapped) commode which is practically all plumbers use now. I know everything is EXPENSIVE and a royal pain to live through, but worth it in the end. Something that you will use every single day, anyway. We even put in a seat in our shower – I mainly use it to shave my legs. I’m looking forward to seeing the finished bath!!
Definitely going with the higher commode!! It’s amazing what an inch or two will do!! Also putting the ledge in the shower for my foot! I’ve been balancing for 3 1/2 years with only minor shaving injuries!! Woo hoo!!! 🙂
How exciting! It won’t be long before you are walking into your finished, awesome new master on suite and loving it! Hilarious about Jeff’s clothes 🙂 My girls have that same kitchen. Thanks for sharing.
Cristina
You will love the changes- Its so fun to remodel /redecorate. We remodeled our home about 4yrs ago- I love our new bathroom now- You old Oak cabinets reminded me of our before we gutted the bathrooms. Isn’t so strange some of the way the build things..Ie: the strange wall in your closet? Loved the heartshaped tub. I can not believe you did not want to keep that. Lol. You are not alone about the clothing- my husband has more golf shirts and work pants than I want to count. Lol! I can relate to that. sounds like Mallory’s place is a sweet place to stay- You know clothing on the “kitchen stove” can pose a fire hazzard. Lol
Cant wait to see the finished product!
I don’t take baths much so the huge tub just took up way too much room! Fire hazard – LOL!! 🙂
We have oak throughout our house…it is UGLY!!!! Can’t wait to see the finished bathroom! 🙂